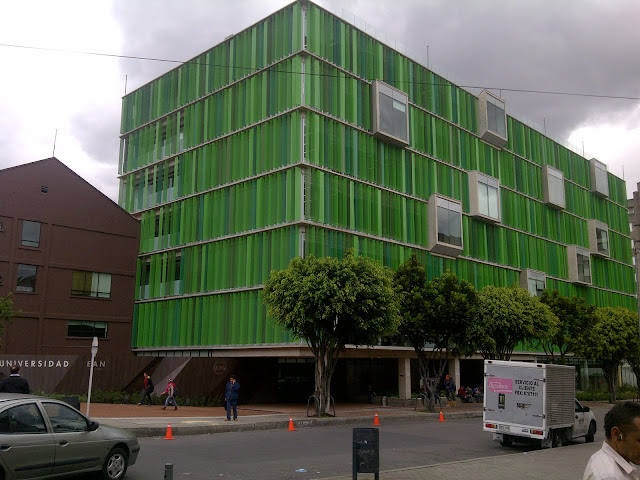 Designed by 0 to 1 to be located on the property of a Finnish Fine Artist, this house is a live-work space for a guest artist. The form was generated from local climate, Finnish culture, and functions / guidelines provided by the Artist.
Designed by 0 to 1 to be located on the property of a Finnish Fine Artist, this house is a live-work space for a guest artist. The form was generated from local climate, Finnish culture, and functions / guidelines provided by the Artist.
The section is a quarter of an octagon. The octagon increases in size from building front to back creating different volumes for different activities. The largest volume contains the utility cube with sleeping loft above, the central volume contains the work space and the unenclosed volume is an outdoor terrace.
The height of the space ranges from 2.1 meters to 4.2 meters. Entry is a full pivot wall connecting the interior space to the exterior terrace. Existing concrete footings were used for the design.




